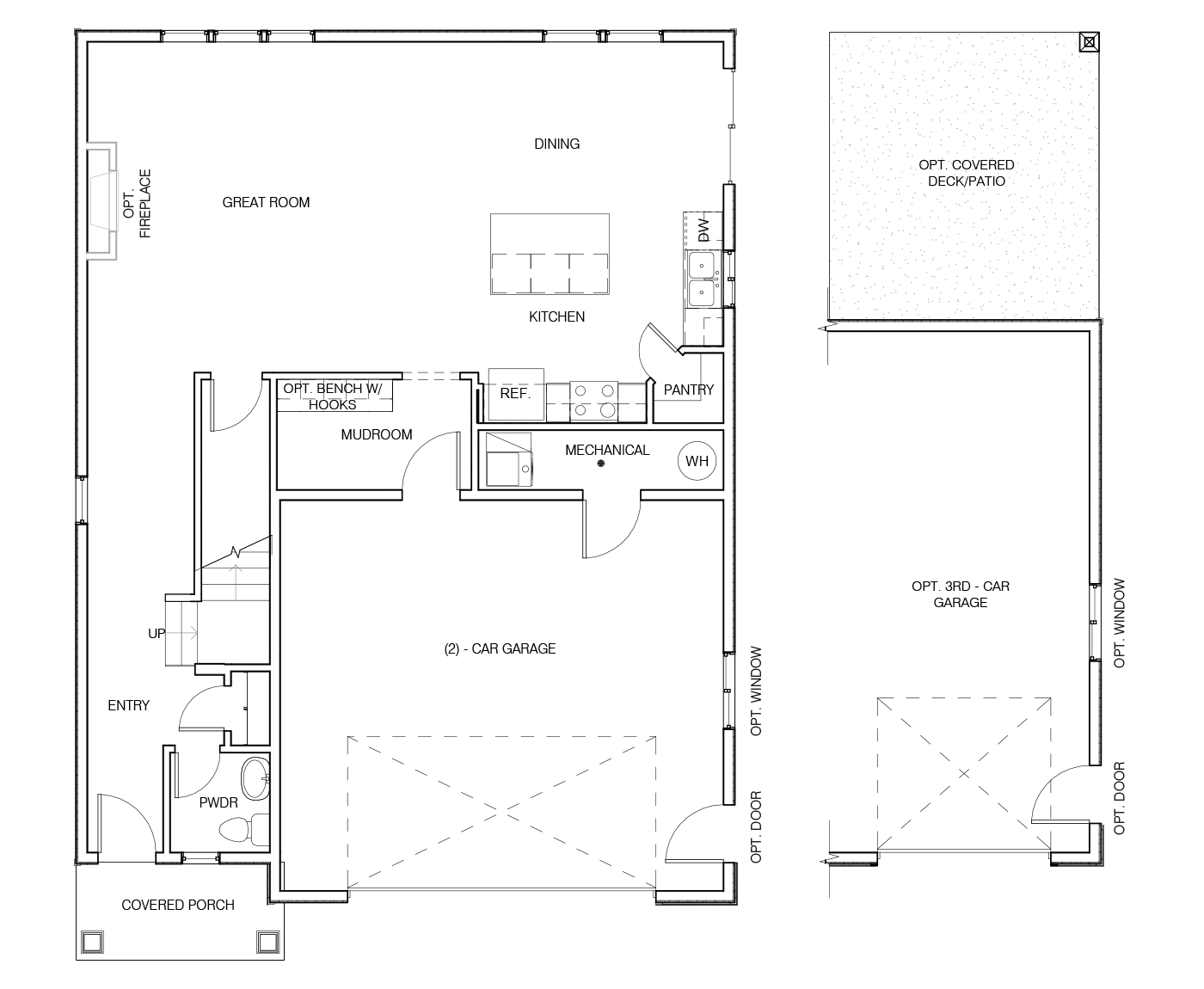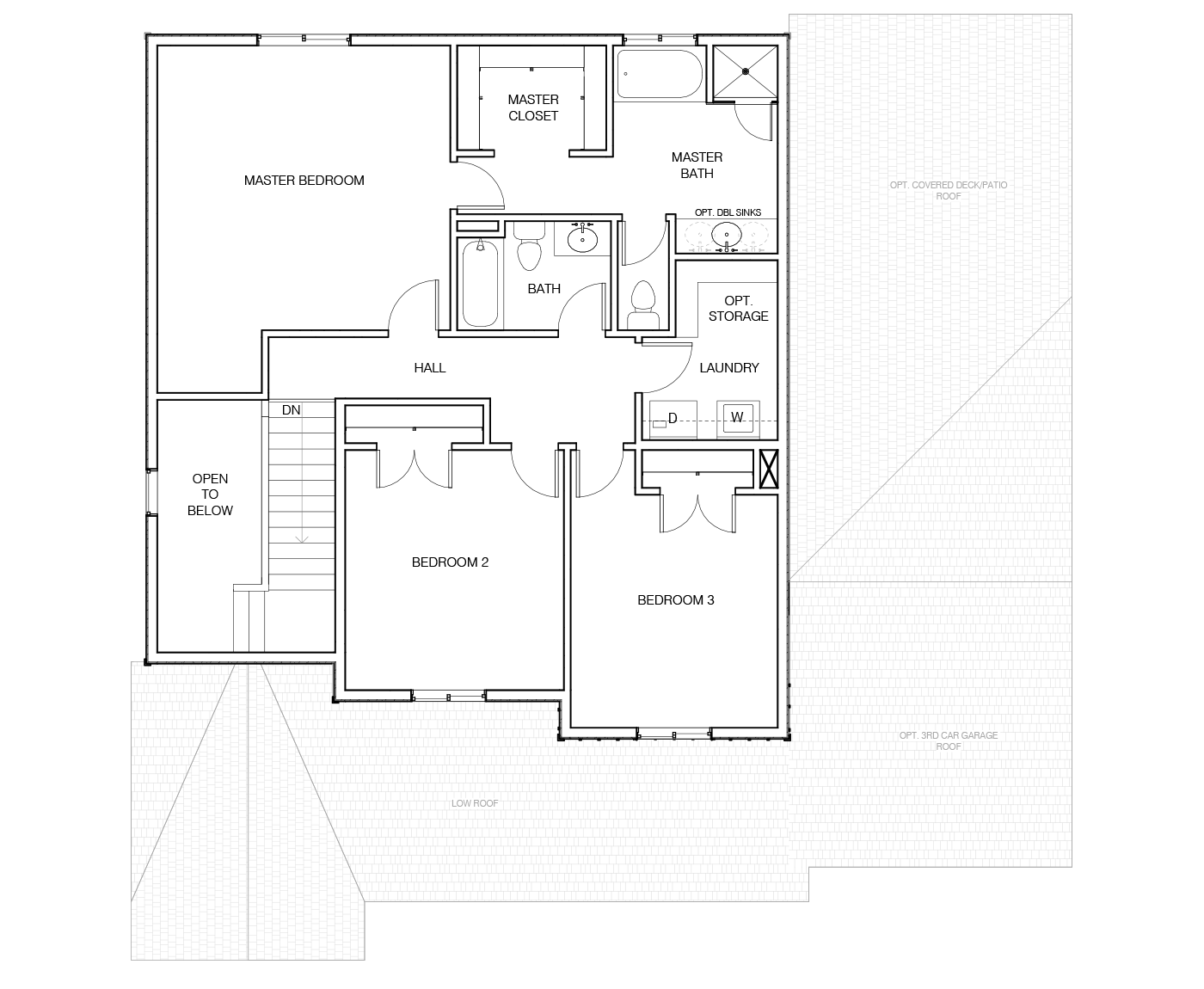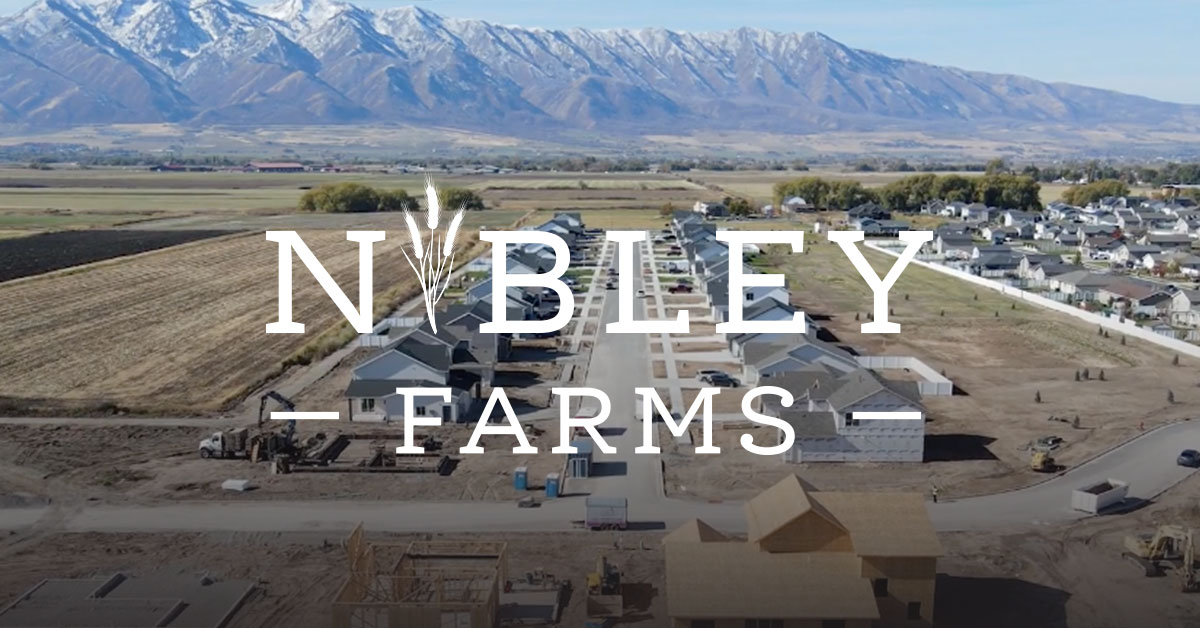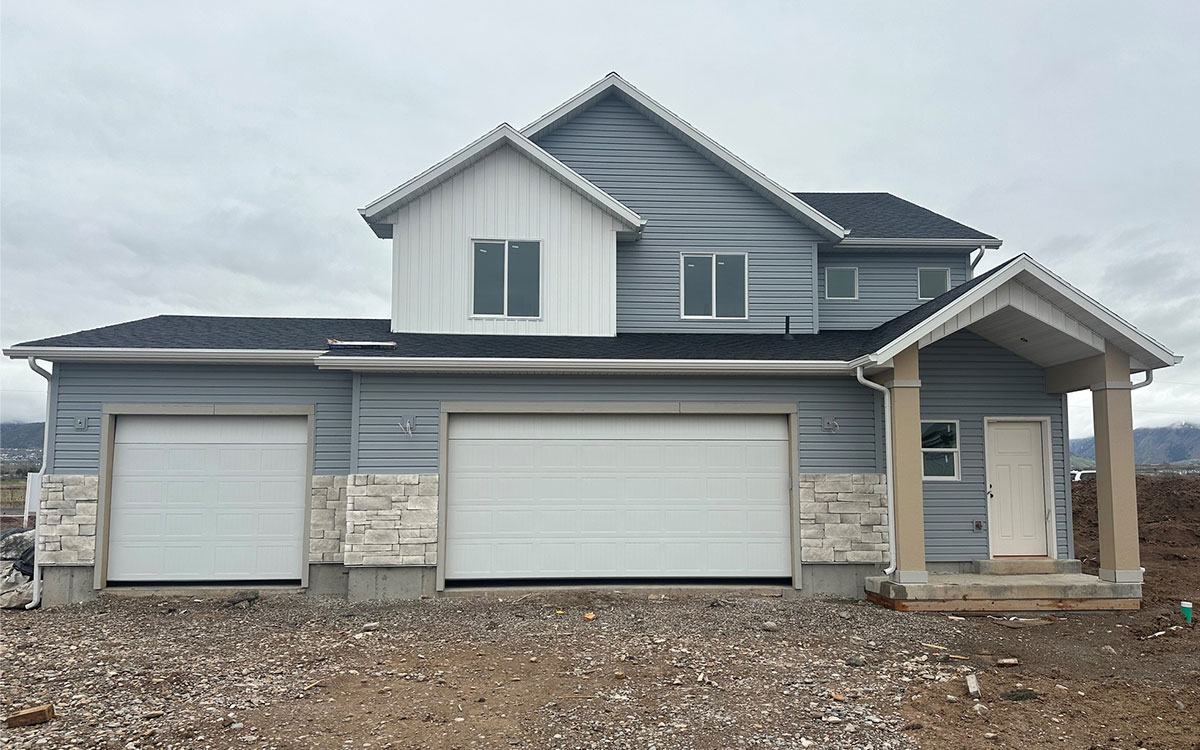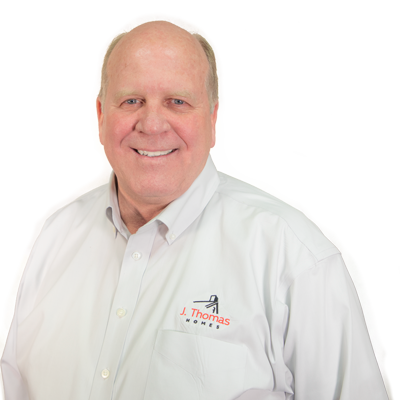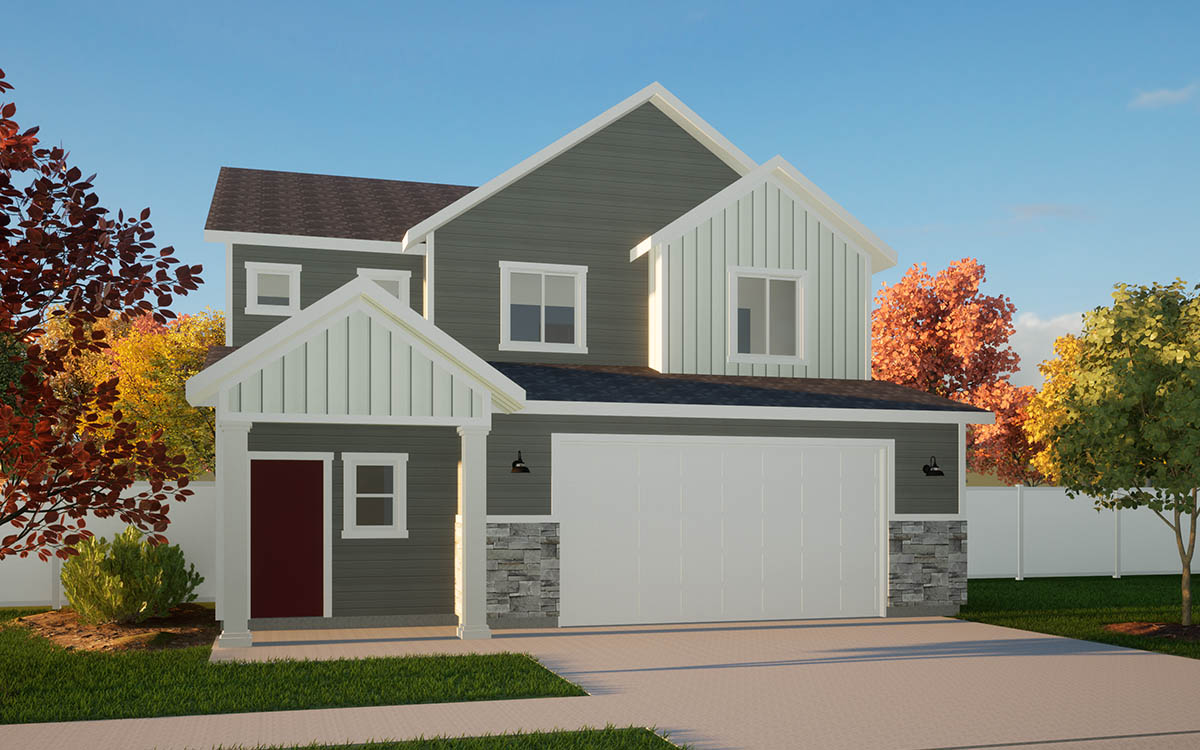
The Edee Mae
Single-Family Home
The Edee Mae
Single-Family Home
A Luxury Home without the Luxury Price Tag…
A Luxury Home without the Luxury Price Tag…
The Edee Mae is a charming two-story house with a welcoming entry and elegant staircase. It offers a large living area, a well-lit kitchen with an island, pantry, and nook. Optional add-ons include a 3 car garage, fireplace or covered deck/patio. The upper level houses a master suite with a walk-in closet and bath, two additional bedrooms, another bathroom, and a laundry room. Embodying flexibility and personality, the Edee Mae is an exceptional choice.
The Edee Mae | 2 Story Home
KEY SPECS
3 Bedrooms
2 ½ Baths
2 Floors
2 Garage
1,957 Sq Ft
Home Features:
- Granite or quartz countertops throughout
- Custom cabinets throughout
- Large walk-in closet in master
- Large master bedroom with ensuite bathroom
- Open living space with beautiful upgraded flooring
- Finished laundry room on 2nd level
- Optional 3 car garage
- Optional fireplace
- Optional covered deck/patio
Available In These Communities
Quick Move-Ins
Edee Mae at Nibley Farms (Lot #63)
3 Bed / 2 ½ Bath Single-Family Home
Sq Ft – 2,026
Finished – 2,026
0.33 Acres
$519,900*
* Prices subject to change at any time. Contact J Thomas for details.
Interested?
Let’s get in touch! Get more info on this floor plan.
Interested?
Let’s get in touch! Get more info on this floor plan.
